We are Nature
Advanced Design Research Studio (Jan ‘21 - May ‘21) | Governors’ Island, New York, NY
An apiary, education center and community space on Govenor’s Island, in the Hudson river just off Manhattan, New York City: resilient to the climate forces emphasized by its island-location; and inspired by its context, where nature confronts human kind’s most urban condition. This project explores an immanent conception of Nature, in which human-kind cannot be separated from or positioned above nature, one in which We Are Nature.
The project seeks to provoke its visitors to engage in their surroundings, as both a metaphorical and an experiential device to awaken both a sensorial and socio-cultural awareness. Architectural oscillation and procedural circulation act as devices to stimulate this engagement.
We are confronted with an architecture that is an expression of co-dependence. It intends to disrupt our perceptions with its oscillation between the expected and the unexpected, bringing us into a conscious relation with the architecture and its polemics. Not to provide answers, but to provoke people into searching for and finding those answers.
It also questions the agency of architecture to participate in our lives. This project seeks not to offer solutions to crises of climate, nor architecture. It argues, instead, for an architectural agency which humbly aims to make individual people take notice of the world around them and ask questions for themselve about the world around them. In doing so, it argues that architecture can inspire people to change the world: that architecture is most powerful when it participates, rather than pontificates.
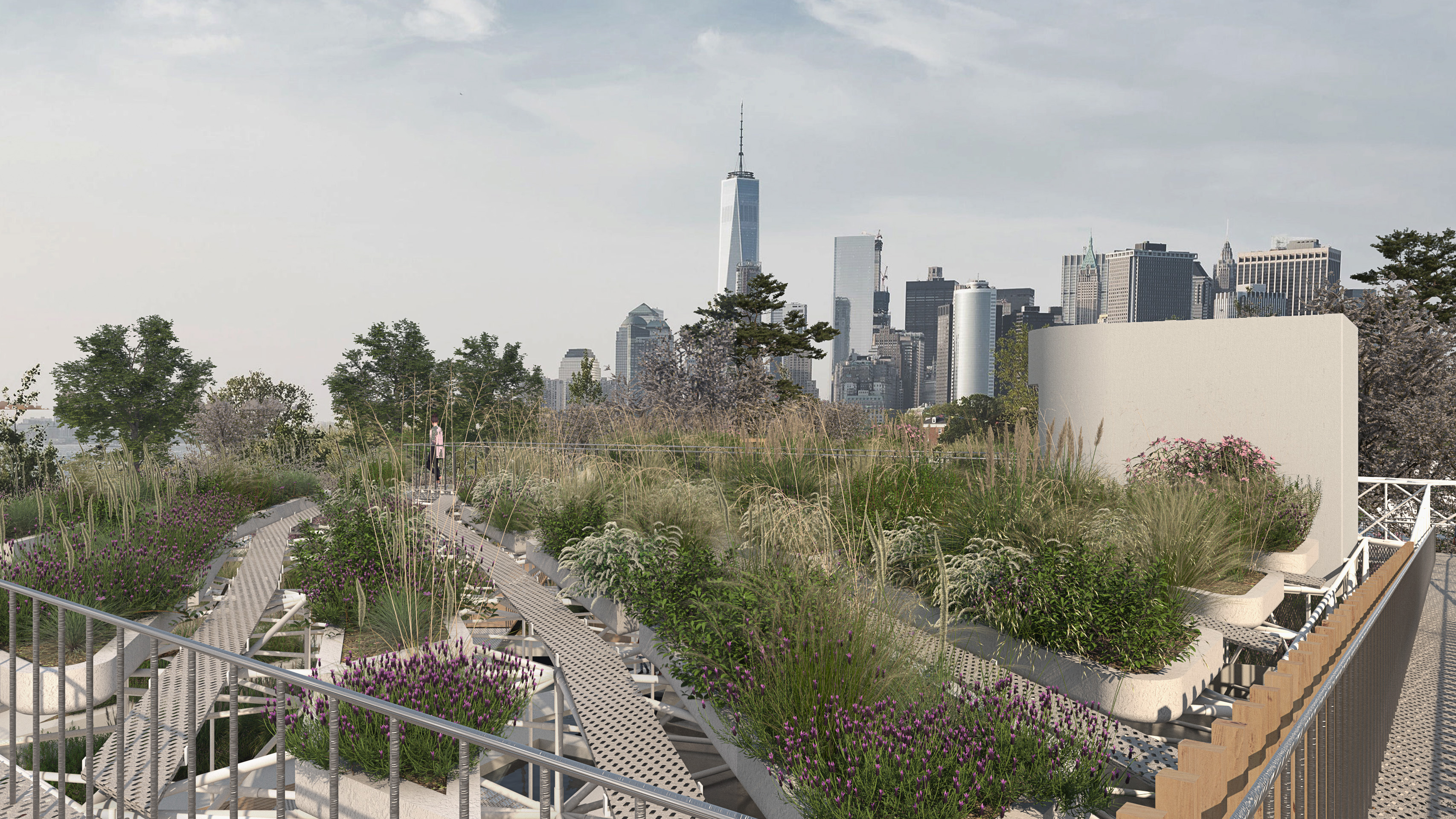
An apiary, education center and community space on Govenor’s Island, in the Hudson river just off Manhattan.

The apiary site guards Manhattan, with a nod to its constructed origins on reclaimed land, positioned in the Hudson estuary, at New York City’s most vulnerable point. The apiary recedes into a patina of patchworked parkland and wasteland, at this southern end of the island.

Plan drawing
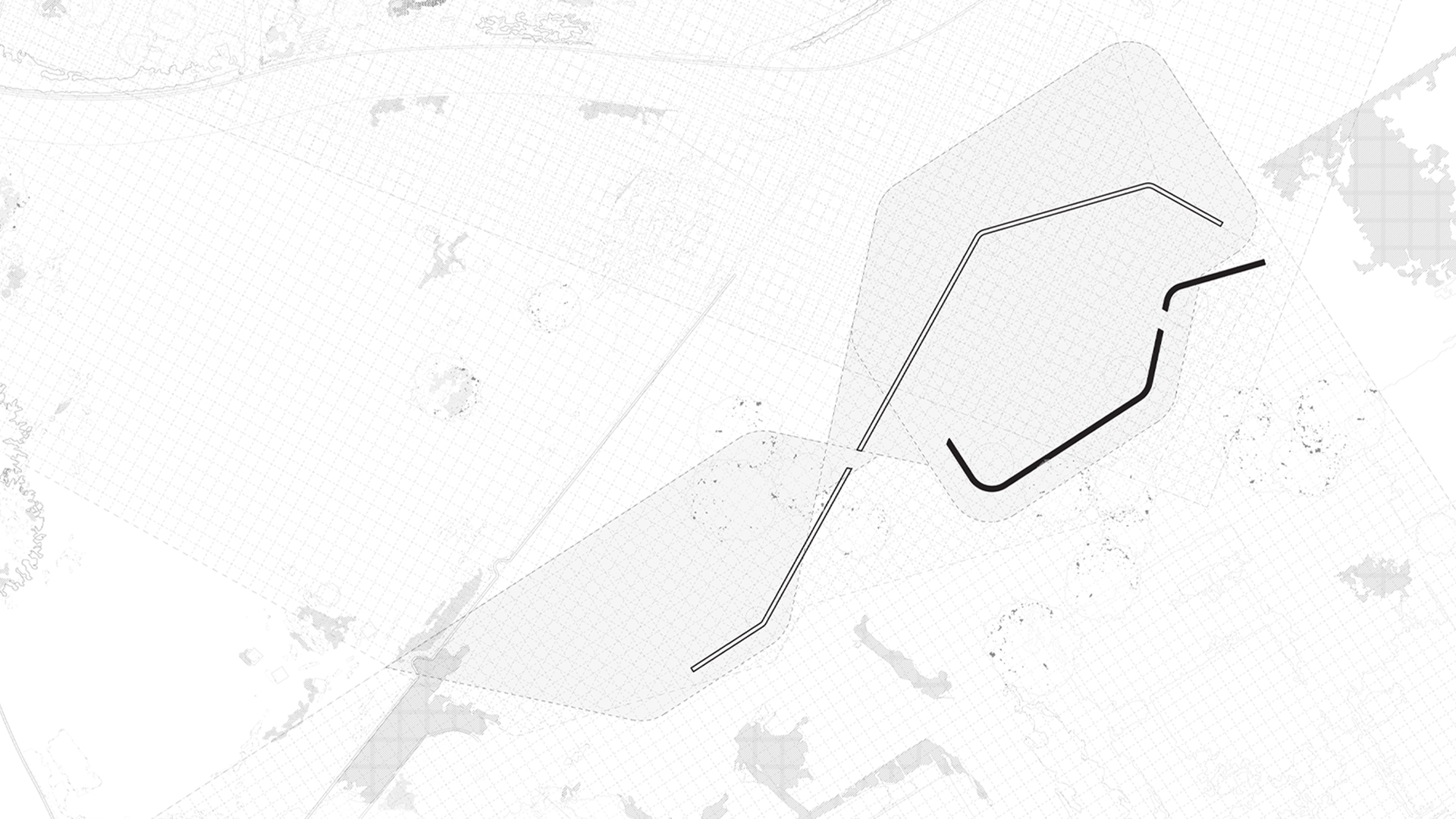
Aligned and mis-aligned contextual grids

Constructing a geometry of the digging layer

Analysing circulatory intensity

The building appears first principally as a heavy, impenetrable mass, its clean and rich concrete surfaces positioned adjacent contrasting planting of contextually-appropriate perennial species that emphasize natural structure and emphasize its contrast to the naturalistic landscaping.

The building appears first principally as a heavy, impenetrable mass, its clean and rich concrete surfaces positioned adjacent contrasting planting of contextually-appropriate perennial species that emphasize natural structure and emphasize its contrast to the naturalistic landscaping.
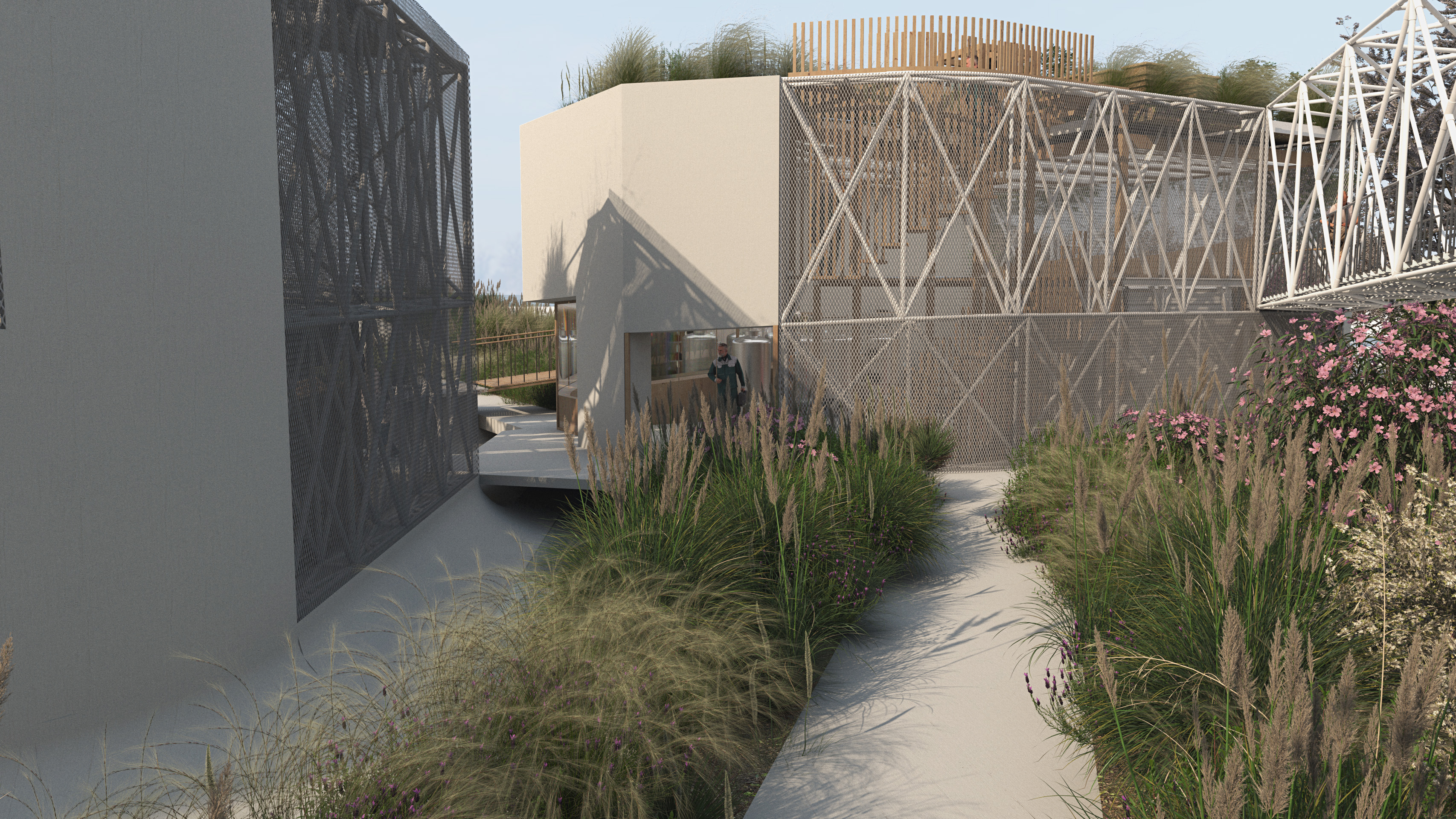
Canals evoke the massive language of large-scale hydrology, peeling upwards to lift and frame the landscape, and curve seamlessly into the surfaces of the buildings. Mass develops porosity and transparency to reveal structure, function and circulation.

From another approach, the front of the building is indistinguishable from the field of structure that supports the meadow above. What appeared as mass, has become implied void, creating negative occupiable space beneath the meadow.

Structure is balanced atop a concrete wall sheer wall that peels up from the water-management infrastructure. A cantilever bridges between the main public building and the beekeeping workshop, connecting the elevated meadow to its ground through circulation.
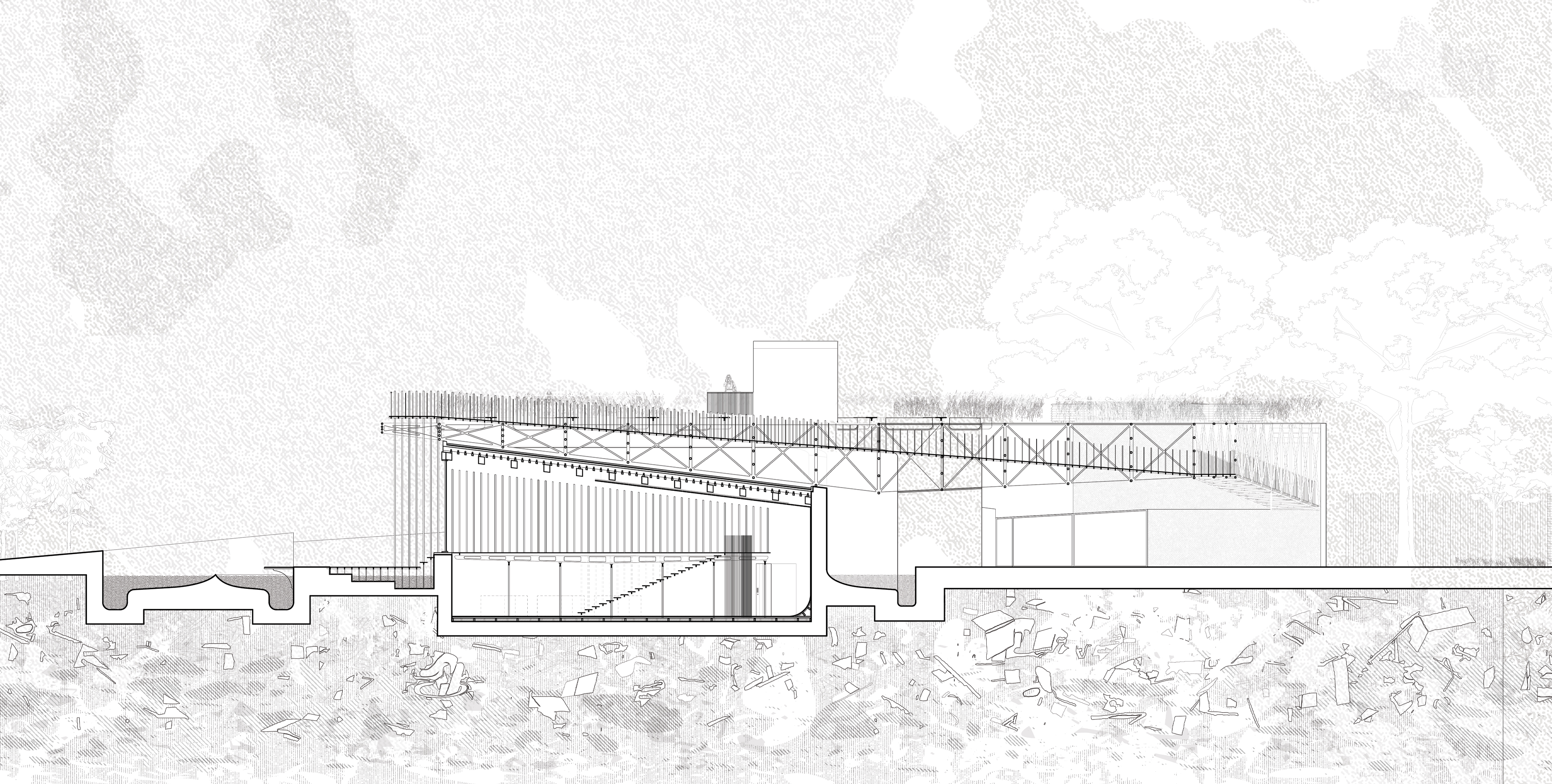
The interior has an angled roof, which speaks to the cantilever above and the structure supporting the elevated meadow. Access to the meadow is sinuous via the walkway and direct via an elevator in the core, which aesthetically contrasts with the meadow and its structure.
![]()
Within the interior, the aesthetic and metaphorical layers of this project unfold. From smooth, soft core, to heavy wooden structure that contains the interior space, to light structure above that supports the meadow and dissolves to reveal the sky and Manhattan skyline beyond.
![]()
Elevating the meadow creates an interior, revealing the structural, mechanical, human support needed to sustain the bees in the apiary, and in a wider sense, the community engagement required to sustain such a project in financial, social and cultural and community terms.
![]()
The beekeeping workshop is connected to the public via circulation. A ramp rises out of the ground from below, into a public gallery integral to the workshop, before continuing through the ‘back of house’ over its service entrance, eventually up to the meadow above.
![]()
On the public gallery of the beekeeping workshop, the show and the support are reversed. Beekeepers, take the place of the bees on stage. The public are provoked into inquiry about the infrastructure architecture, and performance of tending a made nature.
![]()
Extending the route to the meadow via a cantilevered walkway offers a moment of calm, punctuated by the meditative repetition of the structure within which it sits. A moment of reflection to consider the landscaping from above, from an alternative constructed viewpoint.
![]()
Then to the Meadow above, where flowers feed the bees that themselves help to nourish humanity. A soft landscape of planting reveals glimpses of what is below, but blurs at its edges and merges with the horizon beyond and its New York City views.
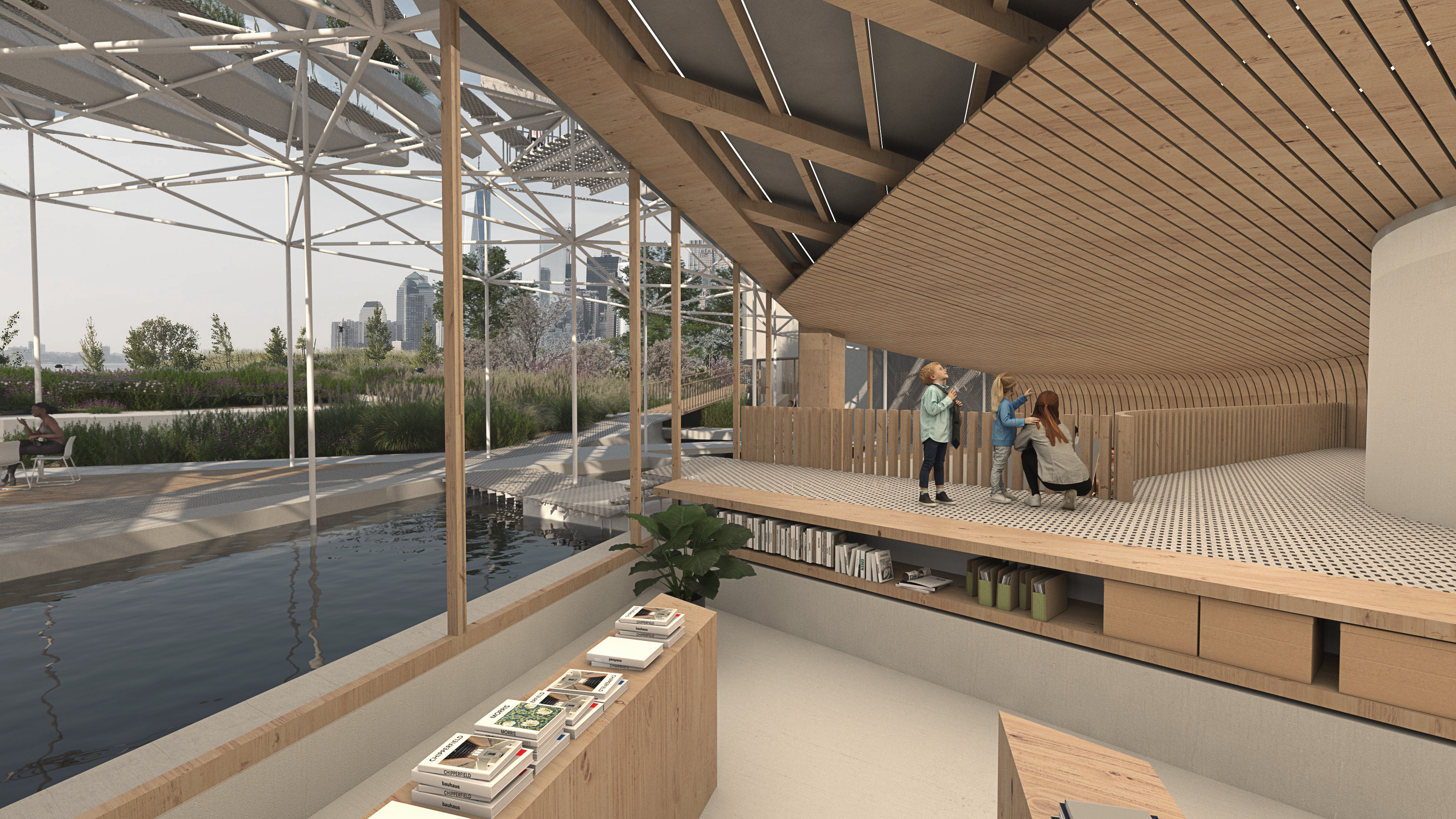
Within the interior, the aesthetic and metaphorical layers of this project unfold. From smooth, soft core, to heavy wooden structure that contains the interior space, to light structure above that supports the meadow and dissolves to reveal the sky and Manhattan skyline beyond.

Elevating the meadow creates an interior, revealing the structural, mechanical, human support needed to sustain the bees in the apiary, and in a wider sense, the community engagement required to sustain such a project in financial, social and cultural and community terms.
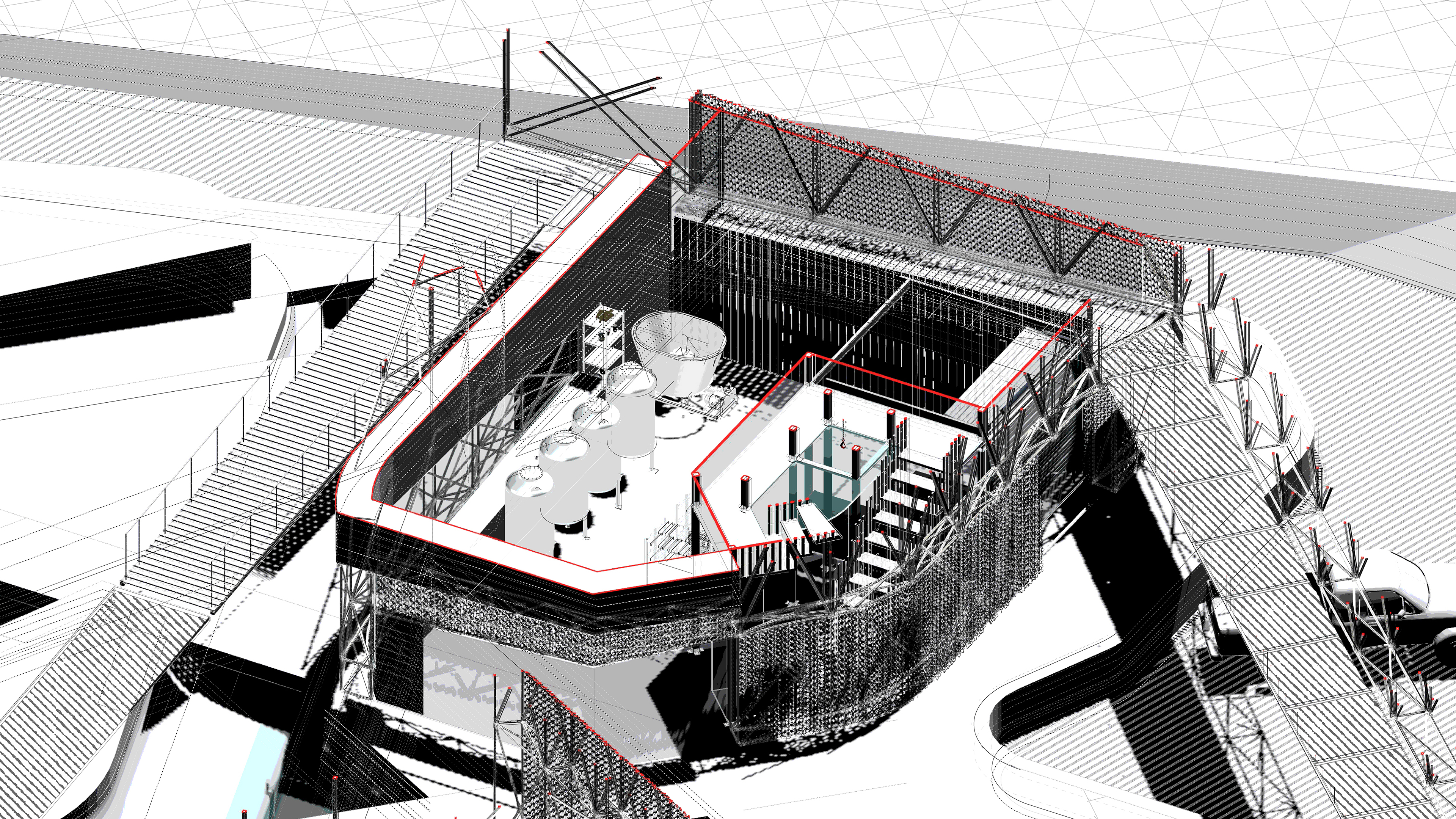
The beekeeping workshop is connected to the public via circulation. A ramp rises out of the ground from below, into a public gallery integral to the workshop, before continuing through the ‘back of house’ over its service entrance, eventually up to the meadow above.

On the public gallery of the beekeeping workshop, the show and the support are reversed. Beekeepers, take the place of the bees on stage. The public are provoked into inquiry about the infrastructure architecture, and performance of tending a made nature.

Extending the route to the meadow via a cantilevered walkway offers a moment of calm, punctuated by the meditative repetition of the structure within which it sits. A moment of reflection to consider the landscaping from above, from an alternative constructed viewpoint.

Then to the Meadow above, where flowers feed the bees that themselves help to nourish humanity. A soft landscape of planting reveals glimpses of what is below, but blurs at its edges and merges with the horizon beyond and its New York City views.