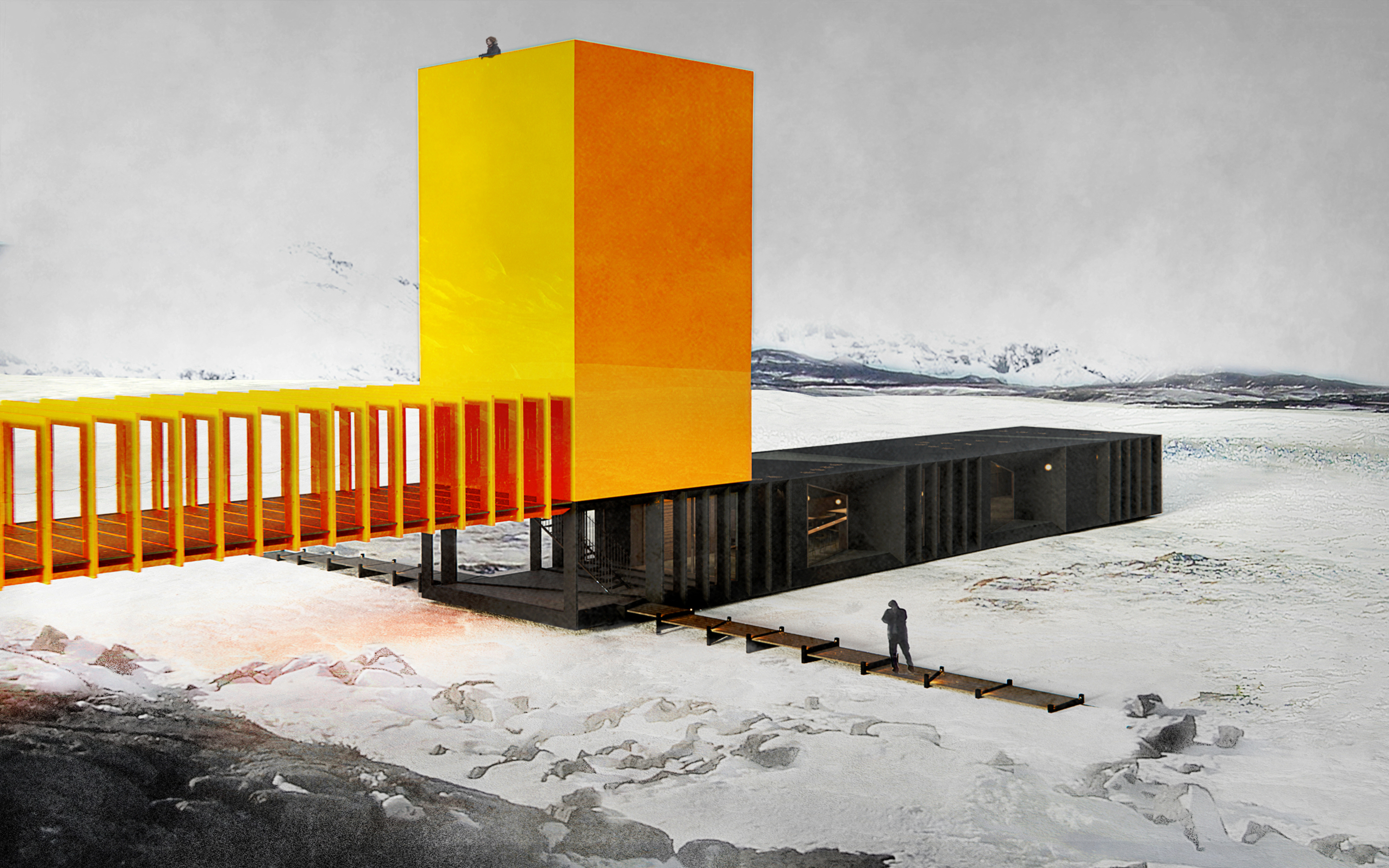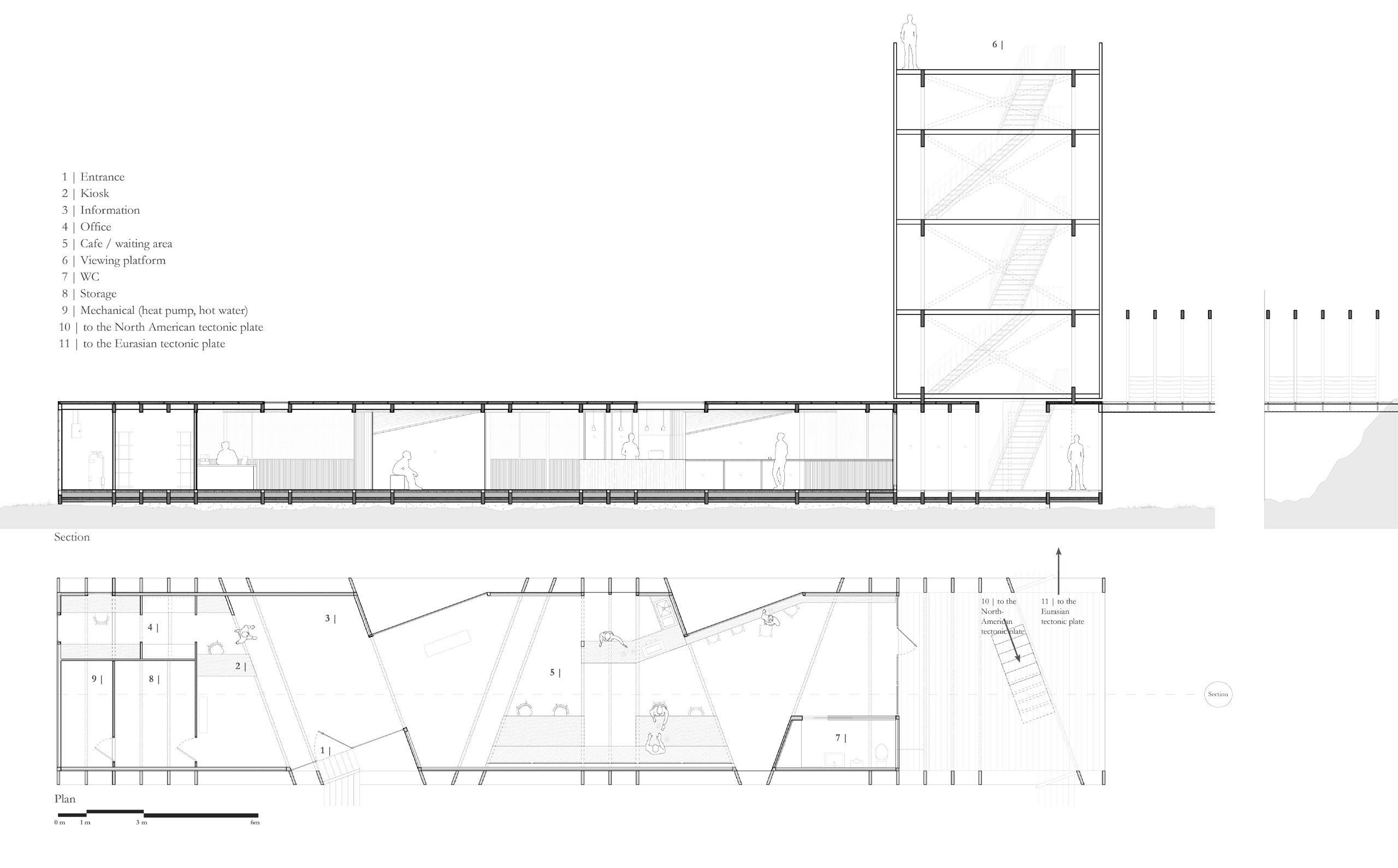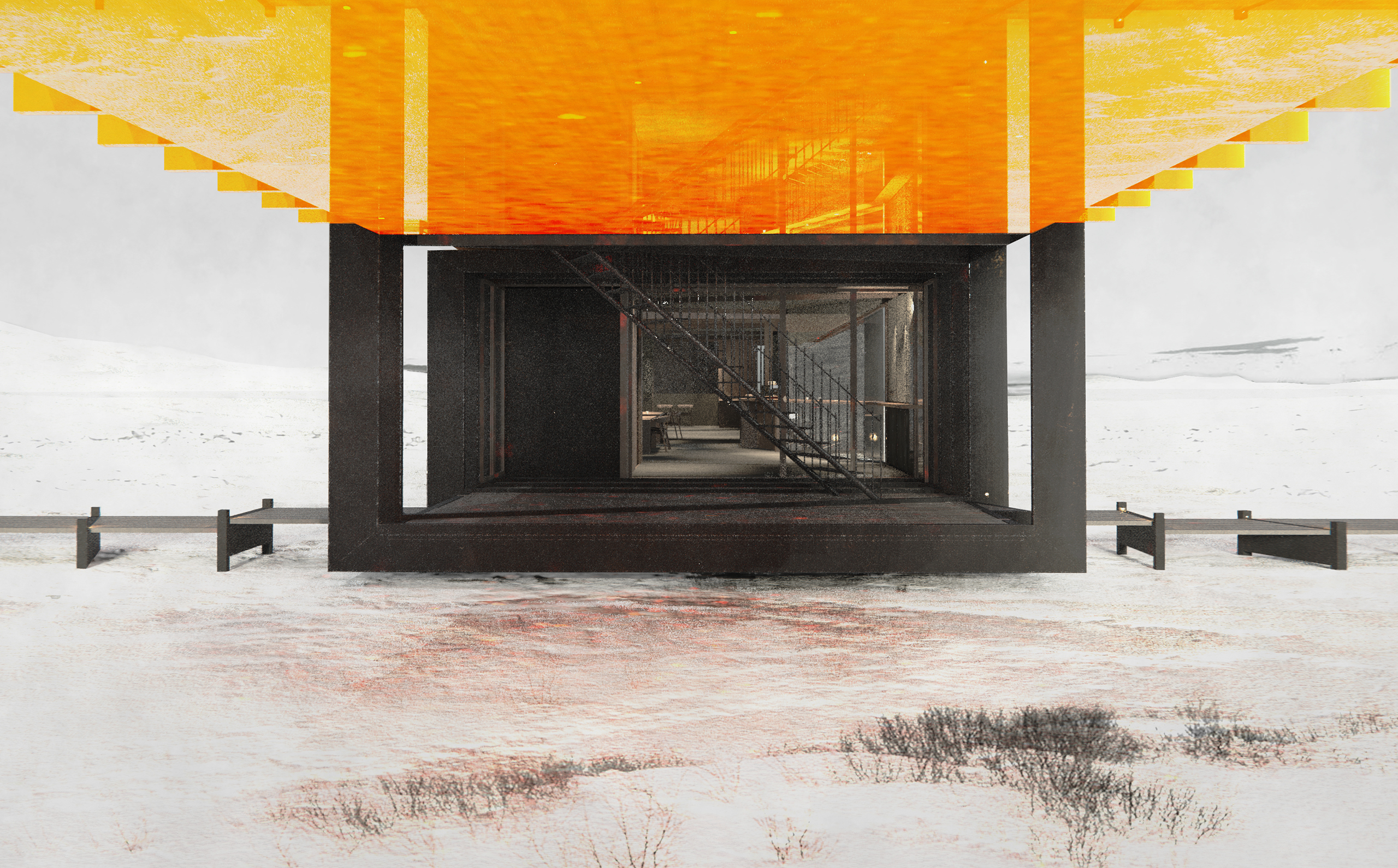cave.light.house
Iceland Cave Tower |
Grjótagjá caves, north east Iceland
Competition submission |
with KoFong Hsia
with KoFong Hsia
This competition called for a viewing tower and visitor facility for a group of hot-spring caves in north-east Iceland. The main requirements of the brief were for a project that is highly distinctive and visible from afar, provides a viewing platform for visitors, facilities differentiation between one more public and one more private cave, and does so sustainably.
cave. light. house. acts as a beacon and a landmark, unmistakably denoting the location of the Grjótagjá caves. Its orange colour references Icelandic lighthouses, ensuring its visibility in both summer and winter.
The tower acts as a viewing platform, allowing visitors to climb up to a height from which they can survey the crevasses and its surroundings. This affords a view of the Grjótagjá caves area and of Mývatn beyond.
Here the Eurasian and North American tectonic plates pull apart. Cave. light. house. comprises two overlapping parts, evoking the tectonic flux enduring beneath the surface. The
tower leads to a bridge over the divide, taking visitors from one continent to another.

A Beacon
Cave. light. house. acts as a beacon and a landmark, unmistakably denoting the location of the Grjótagjá caves. its orange colour references Icelandic lighthouses, ensuring its visibility during both summer and winter.

Far sighted
The tower acts as a viewing platform, allowing visitors to climb up to a height from which they can survey the crevasses and its surroundings. This affords a view of the Grjótagjá caves area and of Mývatn beyond.

Two continents meet
Here the Eurasian and North American tectonic plates pull apart. Cave. light. house. comprises two overlapping parts, evoking the tectonic flux enduring beneath the surface.





Cave.light.house is arranged, situated and positioned in such a manner as to achieve the programmatic goals of the brief in a manner without interrupting a visitor’s experience. It also incorporates elements that maximise its energy self-sufficiency.
The building consists of one main space for visitors, leading each from the entrance through to the caves.
On entering, visitors find a small kiosk in front of them, where they can purchase access to the Kvennagjá cave, and an information stand nearby.
Walking through, they experience a rhythm of light and dark spaces, evoking the caves beyond. A small cafe offers a place to wait and a bathroom is beyond, distancing the cafe and seating from cold drafts from the exit to the caves.
The far end leads out to the viewing tower and the caves beyond.
A bridge connects the two tectonic plates with a walkway connected to the tower. Visitors can cross the walkway to see the caves from above, taking visitors from one continent to another
At the end of the building, functional spaces contain storage, mechanical and a small office; easily accessible but separate from visitors’ circulation.

Plan and section drawings

Detailing aims to maximise energy efficiency of the buildling and to achieve seamlessness between the exterior and interior.
Materials are sustainably-sourced and specified to maximise the energy efficiency of the building, within cost constraints.
A walkway module can be deployed across the site to encourage visitors not to roam across the open ground. A single module can be configured to wind its way across the landscape and form steps to accommodate changes in elevation.
Materials are sustainably-sourced and specified to maximise the energy efficiency of the building, within cost constraints.
A walkway module can be deployed across the site to encourage visitors not to roam across the open ground. A single module can be configured to wind its way across the landscape and form steps to accommodate changes in elevation.

Walkway module

Entrance

Interior from the entrance to the tower
Reflection
The walkway acts as a bridge between two continents. Its highly-polished orange finish breaks down the apparent divide. Reflections of one appear in the other, at certain moments the two appear as if one.
Experiencing this, a visitor is invited to reflect on her own boundaries, wherever they might be and however they might be drawn.
The walkway acts as a bridge between two continents. Its highly-polished orange finish breaks down the apparent divide. Reflections of one appear in the other, at certain moments the two appear as if one.
Experiencing this, a visitor is invited to reflect on her own boundaries, wherever they might be and however they might be drawn.
Focus
Each visitor will form their own impression of cave.light.house. Each will find a different focus. The visitor center, tower and walkway elongate the experience of this magical place, by shifting the visitor’s focus as she explores; her physical viewpoint, her path, her state of mind.
cave.light.house. also shifts its focus in response to the wildy-changing conditions foudn in this remote location, invigorating the visitor and awakening her to her surroundings.
Each visitor will form their own impression of cave.light.house. Each will find a different focus. The visitor center, tower and walkway elongate the experience of this magical place, by shifting the visitor’s focus as she explores; her physical viewpoint, her path, her state of mind.
cave.light.house. also shifts its focus in response to the wildy-changing conditions foudn in this remote location, invigorating the visitor and awakening her to her surroundings.
Presence
In whichever moments of focus she finds herself, cave. light.house. intends to leave a long-lasting presence, that finds its way into her story.
No story of the Grjótagjá caves will be the same as another, but all will be richer for its presence and telling.
In whichever moments of focus she finds herself, cave. light.house. intends to leave a long-lasting presence, that finds its way into her story.
No story of the Grjótagjá caves will be the same as another, but all will be richer for its presence and telling.

View from under the walkway

View from the walkway, looking towards the tower

Entrance elevation
